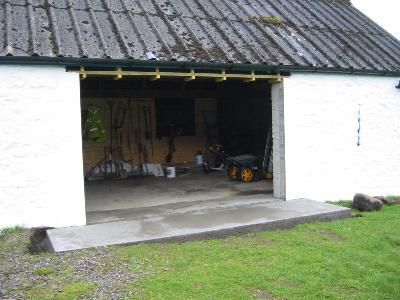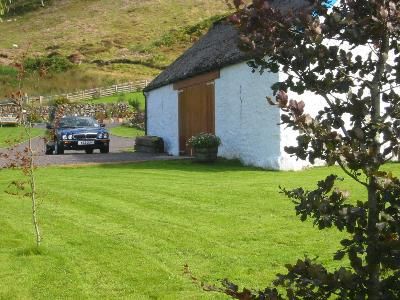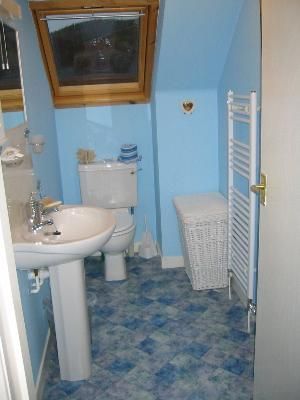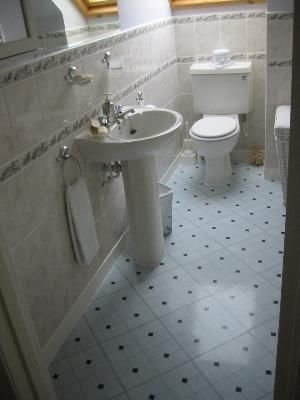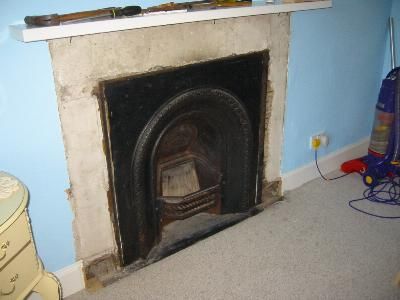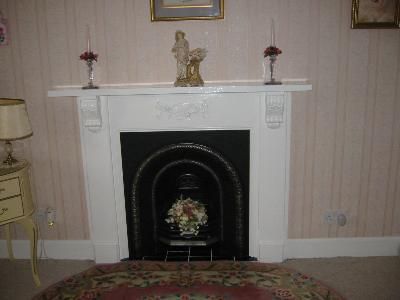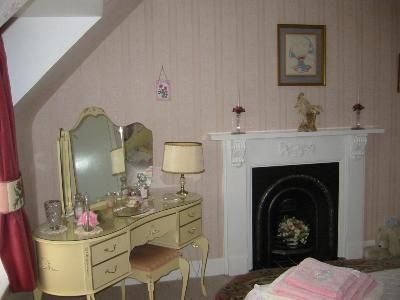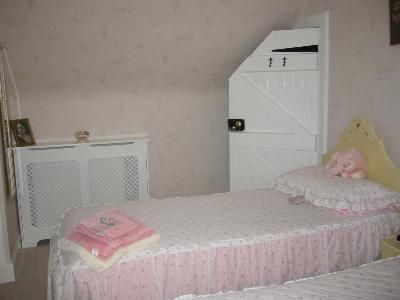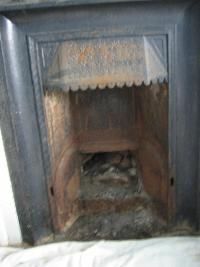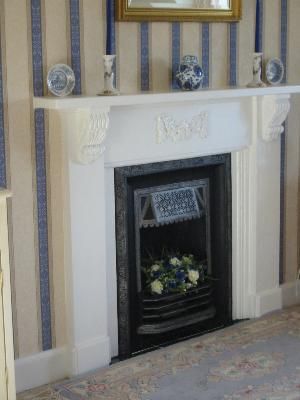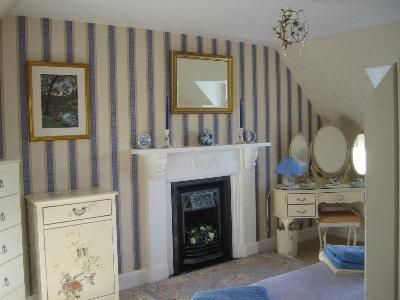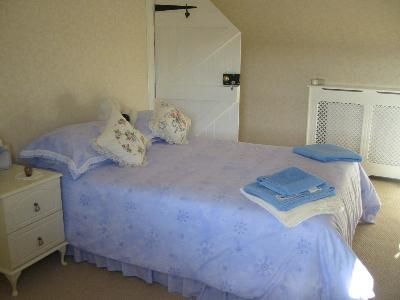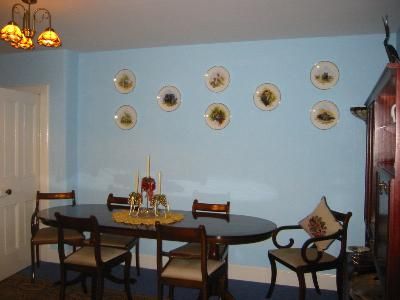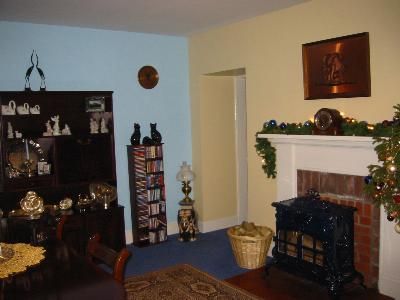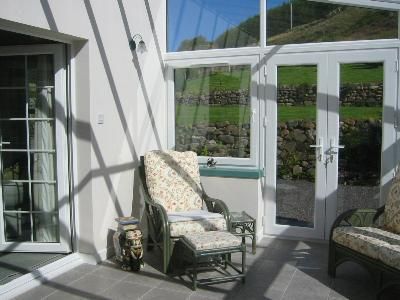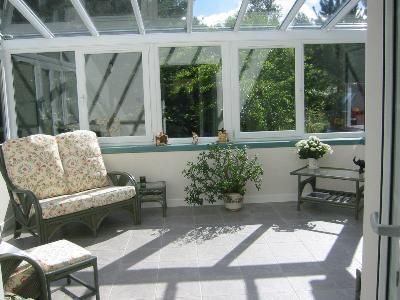On the Home page I wrote that Barochreal had once been a village of 16 families. So a house has stood on this site for many years. However the present dwelling only dates back to 1870 when it was built as the chief shepherd's house for the Kilninver Estate. This is the old front part of the house. The large extension added in 2003 was obviously here when we bought the place. However on the outside we feel it has been done extremely well very much in keeping with the rest of the property. We added the conservatory in 07 and also tried, as much as one could, to have it designed in keeping with a West Highland farm house. Once it was no longer a shepherds cottage it became a farm and we still retain the farm number. Then a holiday cottage until the previous owner bought it extended it and ran it as a B and B. The whole place gave one the feeling of needing some TLC. The previous owner had started on this but a terrible tragedy within her marriage made it impossible for her to carry on here. So we are doing our best to not only lovingly restore the land but also improve on the interior of the house. Summer months are for the garden and land, the winter for interior decoration.
The house has 4 double bedrooms, the one downstairs we use as a study. Three bathrooms, a large Kitchen and utility area, a dining room, lounge and now a conservatory.
The barn this side originally had no door and a much narrower entrance. As this side of the barn we planned to garage our cars in the winter, the opening needed to be wider to swing them round and in. The barn originally incorporated stabling for three horses, the cobbled floor still exists and a lambing pen. This area is now used to keep the Quad bike, flayer, mini tractor trailers and various mowers. In the other side Nigel has a huge work shop. He has also built two mezzanine floors on which we store things.
The first rooms to be re-decorated were our bedroom and it's en suite bathroom. We just covered the walls of our bedroom in cream paint as we didn't find the lilac restful It has since been done properly, but yours truly still has the white gloss work to do.!! So the bathroom was the first room to have a proper make over.
So when you come to see us if you want single beds this will be your room. So what is stopping you? All the radiator covers you will see in the pictures Nigel got as a job lot on E bay and I think they worked out at £10.00 each including postage. He had to put them together and paint them of course.
And so to our bedroom. The super King bed was fine, we bought it from the lady a long with the dishwasher, and pine refectory table in the kitchen. The bed is better now we have had a memory foam mattress put on it. It is not quite so high. Also the lilac didn't go with the pink carpet. The four windows looking N,S and two East are lovely, as is all the storage space in the eves. Plus a large walk in wardrobe, called in the estate agents blurb a dressing room.
Looking North., like the photo above. We were so lucky that each piece of furniture fitted in to the alcoves under the north and south facing windows so well. The prints on the walls were a lucky find by Nigel on the internet. They are all original water colours painted of Kilninver in 1911 by a baron Marchant who presumably came up here on holiday from his home in Surrey. There is even one of Barochreal. At £10.00 each we could hardly not have them. There are six in all.
Looking South. The pine bedroom furniture we bought in Oban and although the photos don't do the suite justice it goes well and seems to fit a farmhouse bedroom. The curtain and bedding material we also got in Oban. In fact the curtain material throughout the house was bought in Oban and made up. Although I have a feeling the material was sent to a sweat shop in Leeds to be made into curtains.
The fireplace in Summer. We obviously have a big open fire in the winter. Neither of us are keen on the brick fireplace we would have preferred a stone or slate one as more in keeping we feel, but for the moment it will have to stay. The picture over the fire place was painted for us by Fiona Woodcock, her impression of Barochreal.
The conservatory just after completion in September 07, before Nigel had rebuilt the outside wall and flower beds. See garden page. It is about the same size as our Catbells conservatory and we were delighted when we unpacked all the furniture brought with us from Catbells that 2 years in the barn had not harmed it in anyway. I was worried about mice making a home in it.
Looking into the conservatory from the living room. Up here we had to have UPVC because of the climate and we could only get planning permission if it was white in keeping with the rest of the property. We don't like UPVC and after our lovely hard wood conservatory at Catbells we notice the difference but can understand the logic. We would be forever painting it. We did however have grey tinted glass to go with the slate roof.
The Kitchen. This is yet to be redecorated. We don't really know what to do with this room. My priority is to get rid of the awful floor lino and I would like oak wood strip flooring. Slate would look nice, but too cold and hard to the feet. What ever is done the whole floor will have to be levelled and screed. This end is the original part of the house, but the wall far right with it's two arches is the entry into the rest of the kitchen and 2003 extension. We would possibly like to widen one arch and block off the other.
I have painted the window wall to alleviate all the blue again. However as the Rayburn is blue, cream and blue will need to be the theme again. I don't mind that at all. The window looks west out onto the front. It is a very large kitchen 28foot by 12ft . I don't mind it, it has a nice homely, farmhouse feel, but it's lay out is certainly not user friendly. As the cooker is this end the sinks through the alcoves the other and the fridge freezer through the door in the utility area.
Many of you will recognise this as the sideboard of mum and dad's dining room suite. I would loved to have kept the whole suite but the table was round and the chairs very high backed and simply did not look like kitchen furniture, and frankly far too good for the kitchen as well as impractical so they were sold when we got up here. The owners love the table and chairs and keep asking for the sideboard but this fits into this alcove perfectly, and, is too useful to me. I wanted to keep it as well as all Dad's wooden elephants on top, and some of Mum and Dad's glassware.
Looking down the back hall from the same doorway. Utility area on the left, then a large Cloaks cupboard then the downstairs bathroom. I would like to take up the pink carpet and replace with the same flooring as I would like in the kitchen. Nigel did do this at the far end through the archway inside the door and replaced with quarry tiles, more practical for coming straight in from outside. It helps now we have the back porch.. This hallway was also blue with strip lighting, so we replaced that with two pendants like the one you can see put up coving, papered and painted the ceiling and papered the walls.
The downstairs bathroom. Shower unit behind the door. This was also, yes you have guessed it blue. The tiles on the floor were left over from our bathroom upstairs, as the lino was the same as the kitchen in here. The basin was the original from our bathroom to replace the old cracked one in here, more plumbing for Nigel.
From the front entrance hall looking up the stairs. This is the one part of the house I dislike. The stairs are steep and narrow and after the pretty staircase we created out of the dining room at Catbells into the upstairs extension it is a bit disappointing. Still it is in keeping with the style of house and a deal better since Nigel decorated it. What a job!! This was done over the winter of 07/08. The walls of the stairwell and top corridor were just painted white. The old part of the house ends at the top of the stairs so all this part of the house was plaster and lathe walls. On the right side the first lot of wall paper came down as we discovered they had skim plastered and painted over three lots of wall paper, so it all had to be stripped back and started again, not funny. The left hand side already showed a slight hole, when this was chipped away we ended up with a 2x4 foot hole that had to be filled and plastered before paper could be put up. All this made the job twice as long. We were lucky Home Base had plenty of the paper.
The front entrance hall from the bottom of the stairs. This was also painted white, I repainted it Rose white for warmth and we took up the impractical pink carpet and Nigel replaced it with the quarry tiles that he then used at the end of the back corridor. Friends of Mum and dads will recognise the bookcase, the mirror a family heirloom?!! and the brass tray. I have tried to keep those things of theirs that I could.
So I think this ends a tour of the house. I will update as and when we re-decorate and when I can improve on some of the photos. At least all of you should have a good idea of the interior of the house and what we have been doing.

