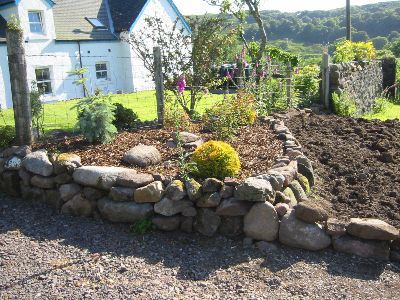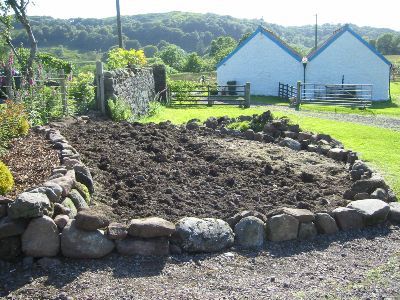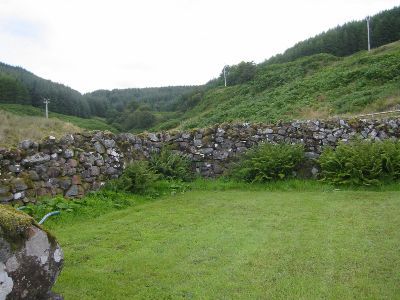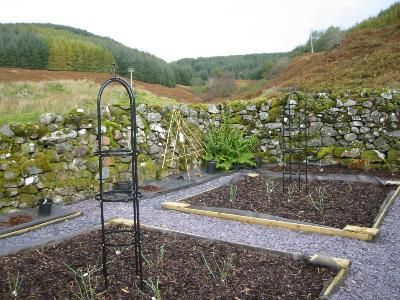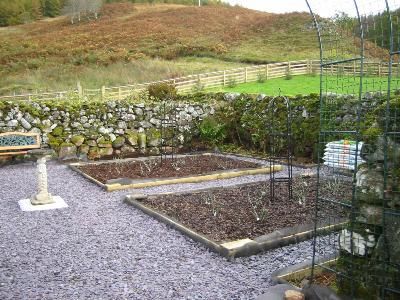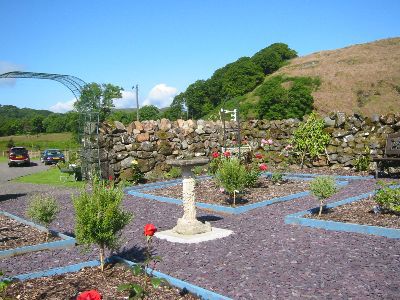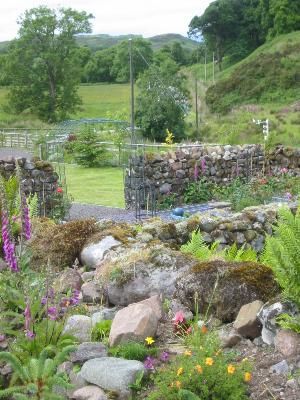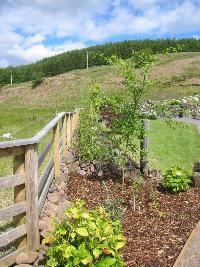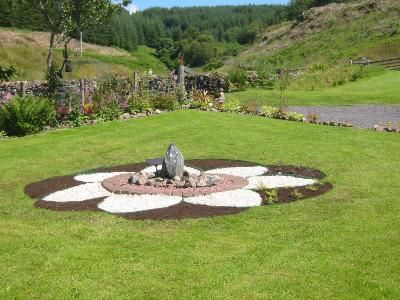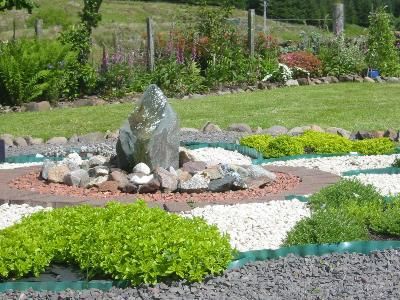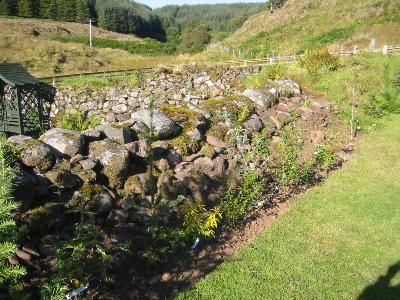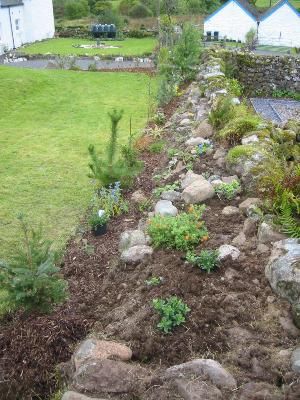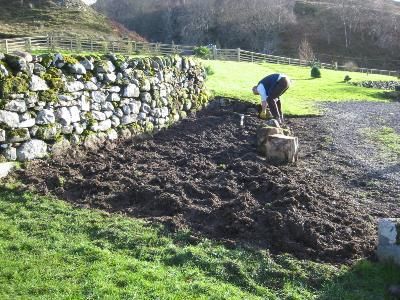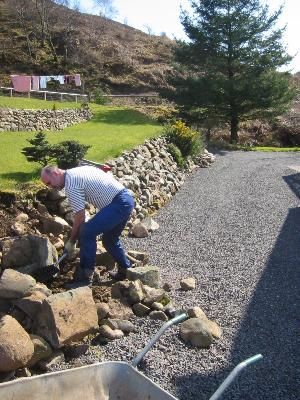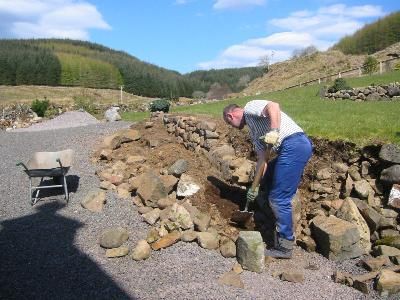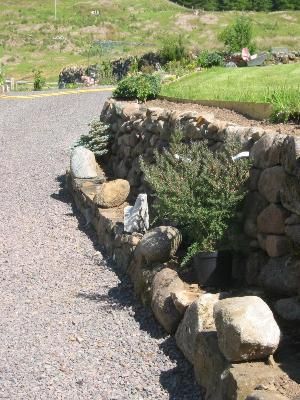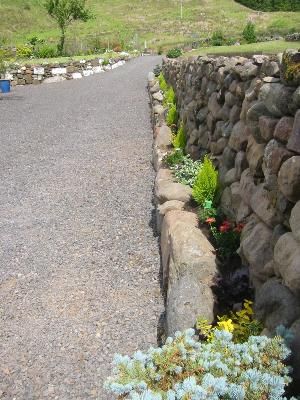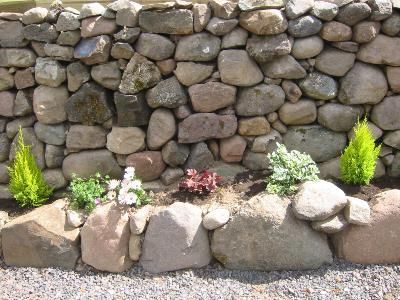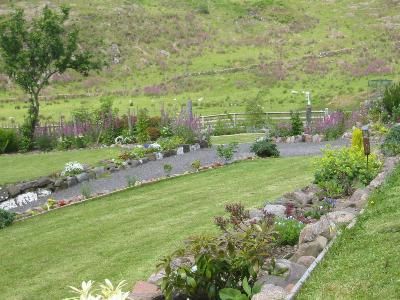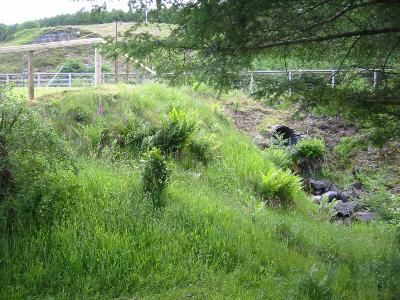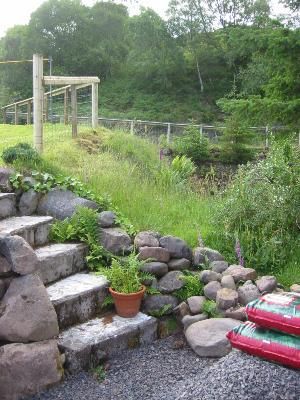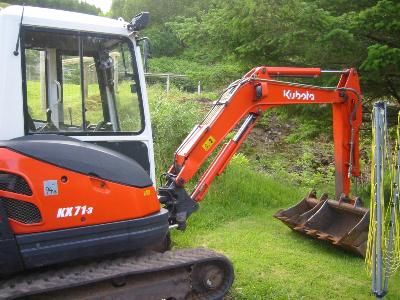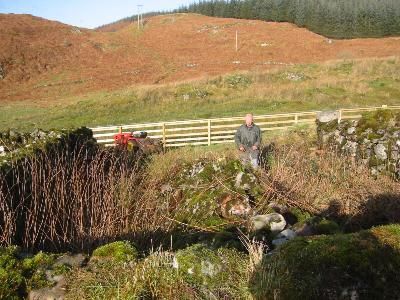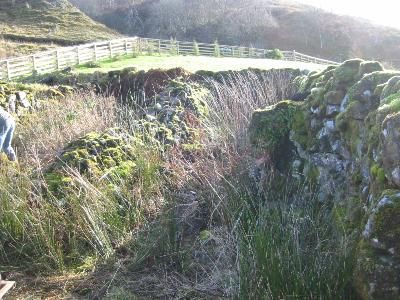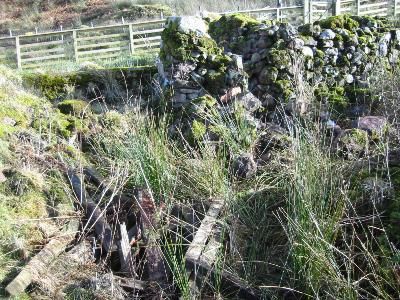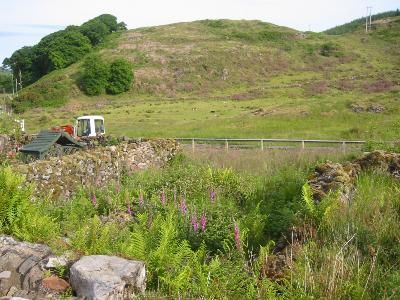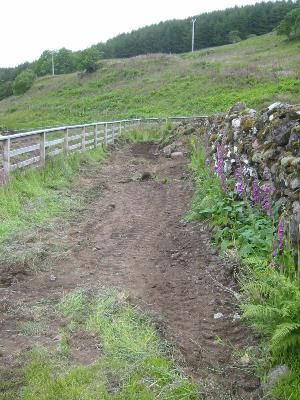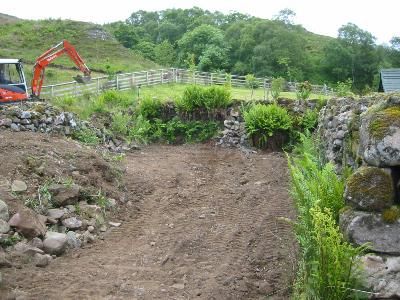I am already conscious after only a week of working at this web site that there will eventually be hundreds of photos for you to look at. However, as I have gone through we have been amazed at what has been done. It is surprising how soon one forgets what they have achieved and what it was like originally. I have tried to go through the process systematically, dealing with each 'garden' as we did it, but at times I have made diversions. It is local people who remember what it was like who constantly remind us of what we have done so that is heart warming Apart from the fencing around the garden area of which there is 800meteres, and the bed outside the fank we have had no help with the rest of it. I am ever conscious that I am not as fit as I use to be and seem to get tired more quickly but when I remember I am 62 this month and Nigel is now in his 50's I guess we are not doing badly
.
THE TIERED GARDEN
THE TIERED GARDEN
The first garden we created at Barochreal was the tiered garden. This was begun in June 2006. This had originally been a rough area of grass covered by the remains of a bonfire and builders mess. Even when cleared impossible to cut with a mower owing to the large boulders buried just below the surface, hence the reason for creating a tiered bed.
We went to our local farmer friend up at Scammadale farm and asked if we could dig out his midden. This we did and brought back three trailer loads of beautiful 'manure'. This gave the shrubs a good start. originally I had conceived the idea of having each one of the seven beds planted up in different colours, but nature will have her own way and it has not quite kept to the original plan. However, from the pictures below one can see that it has worked well.
In October 2006 I decided I wanted to create a FORMAL style Rose garden in what was one of the sheep fanks/folds. I was conscious that I would rarely be able to go down to east Sussex to visit my parents graves so I thought a memorial rose garden would be a nice idea. It was really due to my inheritance that the move to Scotland and living 'the dream' had been made possible. So the hard work began. This photo shows the north eastern corner.
This photo shows the south eastern side of the fank. There was a lot to do but the hard landscaping had been done by the end of the year and a few roses already planted.
By June 2007 the idea was up and running. The bird bath in the centre mummy had given me years ago at Catbells and as the trunk is covered with carved Ivy, her name, and lots of little carved animals it seemed an appropriate centre piece. Also on the south facing wall I've planted espalier pear and plum trees. The arch is on the western boundary and will be covered with climbing roses and Clematis, the latter took off well in 2008.
August 2008 and the rose garden is looking a little more mature, the roses have filled out and the Obelisks in the centre of each one of the four beds have sweetpeas growing up them, mum's favourite flowers. The perfume in their can be quite something. I've also added lavender bushes in between the roses around the edge. The big green seat is dedicated to Alan Crabb, an old school friend of Dad's who left me some money in his will. So I've spent it on seating in this garden. Three seats, on the N,S,and Eastern boundaries.
I just had to include this taken from what is now the Terry and Jenny Moody bed with the rockery to the immediate right and the Rose garden over the wall right. The Alpine garden would be in front to the left and the tiered garden in front right. All the long bed by the fencing far right, see picture immediately below, the work in front of the back of the barn and the orchard tree area around the barn!!!!!!
The next project started in August 07 was to plant along the northern boundary fence line between two of the gates entering the field. In June 06 we had planted some trees, mainly Laburnum, Weeping Birch, Maple, and Lilac along with some shrubs, Rhododendrons, Buddleia, Hydrangea and Escallonia. However in 07 we added Dogwoods, Spirea and a few 'others'. it was at this time we were putting in the sarking as wooden boundaries between the gravel drives and grass. During this year we moved and spread some 52 tonnes of gravel.
THE ALPINE GARDEN
One can see from both one of the kitchen windows and one of the living room windows, facing north, a large area of raised ground. This was quite an unattractive area and needed to be planted up. However, it was obvious we had to have plants that didn't grow tall as the area was already approximately two foot high in some places. So I conceived the idea of having an Alpine/rock garden. I had already dug a narrow bed around the edge and filled that with small alpine plants.
Also on the far stone wall where already existed two or three nice small trees, including a Tulip tree, I had planted some climbing roses given to us by friends and a few other shrubs, but nothing that would obscure our views. So I designed this flower bed for the centre. In the middle is a solar panel operated fountain which bubbles beautifully out of a piece of Honnister slate. We had brought this fountain with us, originally being on our patio pond at Catbells.
THE ROCKERY
In August 07 I decided to remove all the grass and weeds that had been growing over the outer fank wall on the back lawn side. This wall not only followed the lines of the existing rose garden fank but the fanks behind, yet to be developed. As I pulled away the grass it revealed to me a natural rockery. Immediately I started to plant this up and this spring 08, with additional planting it has been a sight. Sorry I forgot to take photos.
This is the only photo I have at the moment taken in September 07, at least it gives an idea. This was simply a mass of colour this spring 08. The bed at the bottom of the slope which was dug at the same time is known as the Terry and Jenny Moody bed, simply because these friends donated all the shrubs that are in the bed.
THE TERRY and JENNY MOODY BED This bed was so named as all the shrubs in it were given to us by our friends terry and Jenny Moody. They also gave us a number of trees which we have planted on the back slope. The large boulder at the end of the bed actually came out of the back lawn and took Nigel and i a couple of hours to dig out and roll down here. many such boulders, rocks and stones have had to be dug out of lawn areas to prevent damage to the mower.
When we arrived the back of the barn had an area of scrub grass in front of it and old rusting farm implements leaning against it. We hired a skip just for all the metal there was lying around the place, mostly corrugated iron sheets used as fencing. There was a bit of old fencing at an odd angle too. This photo also clearly shows the bracken covered north hills of Barochreal.
This was cleared and Nigel built his first wall and we planted up with Twisted Willow and Wiegilia. Nigel in 2006 went on a dry stone dyking course different from walling as no cement is used.
Please excuse the washing in the background.!!One always tries to get it out when they have the opportunity. All along the back of the house were two retaining walls obviously to support the banked lawns at the back. The one higher up the bank being the smaller Nigel had rebuilt in 07 and I planted it up behind with flowers. However, this one was a much larger job as it had to be totally reconstructed and built properly as it was falling down in places. So in April 08 Nigel started on this one.
This gives you some idea of the complexity of the work of dry stone dyking, especially if you have a lot of round stones and are also building on a slope some of the time. To get the top straight and even is not easy. The top bed is now planted up too. Doing this page in October I am amazed at how the beds have filled out already.
At the house end of the wall just built above, and out side the conservatory, was this steep bank leading down to a burn. Incidentally the burn which provides us with our water supply. Our intention was to dig away the bank and create a terraced sitting area overlooking the burn. So the fence was erected first for safety reasons as there would be a steep drop.
And so it was that in June 2008 Nigel hired this digger. It was not only to do this work but other things as well, shown later and on the 'Land' page. It was in this bank that we discovered the Chiff Chaff's nest, shown on the wild life page, and had to stop operations finishing the work by hand a few weeks later.
Looking at the south of the house from the new terrace. One can see the conservatory and new back porch that was built with the conservatory. At this stage the steps down to the burn had yet to be built, the lowere bank left planted up which it has been with turf, bulbs and heather, and of course the bridge over the burn.
View from bridge looking up the burn. Photo after a period of heavy rain one can see the peat in the water. Unfortunately it has to flow under a track at the back. Outside the fence line this track suitable for vehicles leads up into the forest. So an enormous pipe had to be laid to carry water under this track. We have endeavoured to disguise it as much as possible, and in time with greenery we hope it won't show too much. When in full spate we can hear the roar of the burn in the house despite the double glazing and thick walls.
So back to the front of the house. here in 05. Not only was there the front lawn to tidy and drive to define but all this front bank. It had a nice Korean pine shown in the front. A Scots pine and a larch, for the moment left. An ornamental cherry and some rhododendrons. We cleared the bank of weeds and in may 2006 planted a number more Rhododendrons which have already tripled in size. There were also many little Christmas tree type conifers which we moved to allow for easier mowing of this strip.
June 2009 One of the views from the top of the garden looking towards the hill Cor Leathad. If you are coming to visit suggest you do soon as we have a fight on our hands as there is the threat of a Wind Farm which will be seen on this ridge to the left of the hill ugh! They are ruining Argyll particularly, and Scotland with WF's as they are springing up everywhere. Scotland doesn't benefit as the energy goes straight into the national Grid. Still I won't bore you with my views here.
PLEASE LOOK ON THE BAROCHREAL AND OR LAND PAGE FOR OTHER PICTURES OF THE GARDEN AND SURROUNDS.


